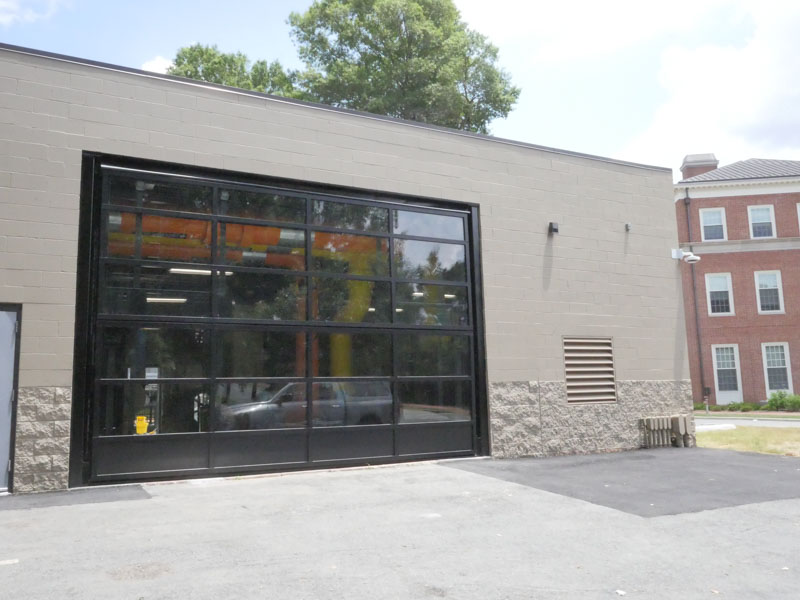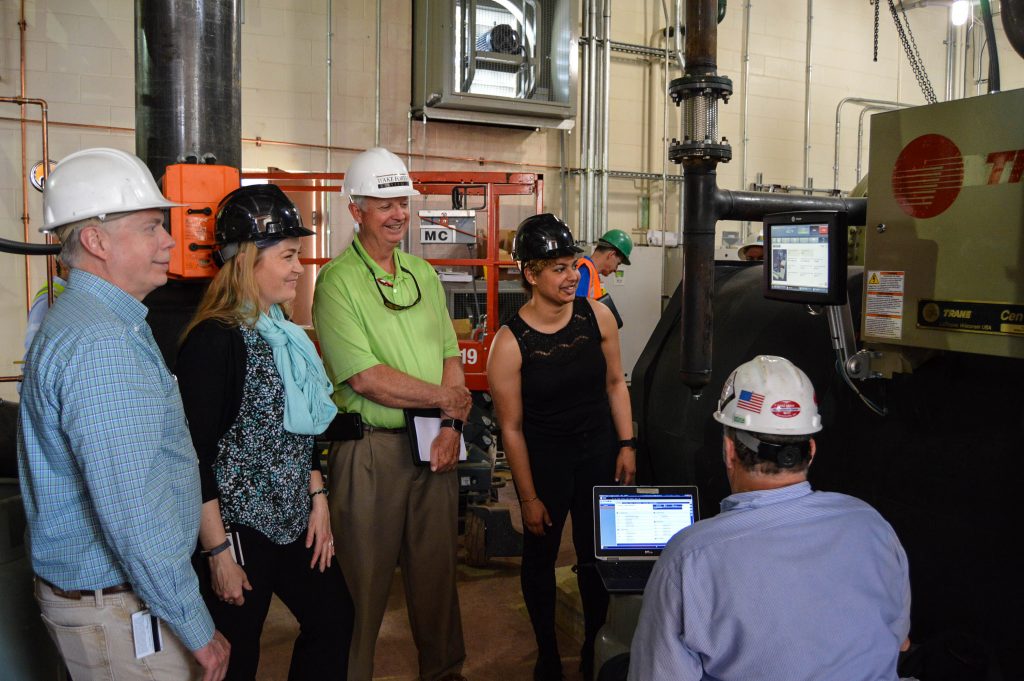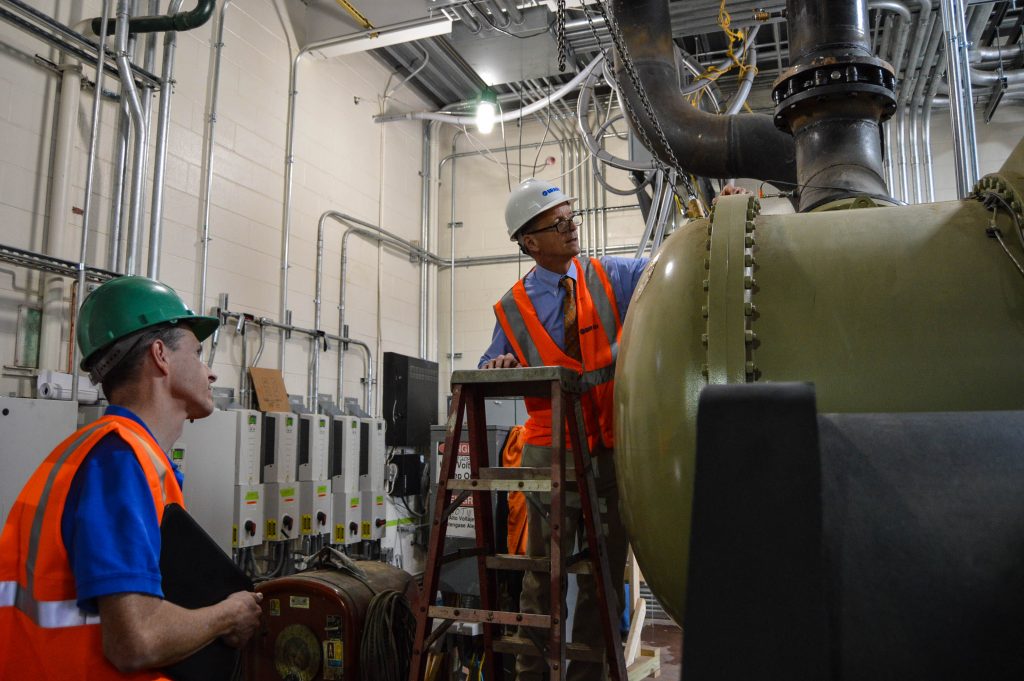North Chiller Plant
In the fall of 2017, after years of planning, a project launched on north campus that many students walk by every day on their way to class. The North Chiller Plant is a newly completed utility project that generates chilled water to help cool buildings with two new 1200 ton chillers. This project revitalized the old chiller plant and now houses a more powerful and efficient cooling system. With the exception of the four walls and the roof, all the systems have been replaced and can generate and distribute chilled water more efficiently utilizing some of the latest in chiller plant technologies and equipment.
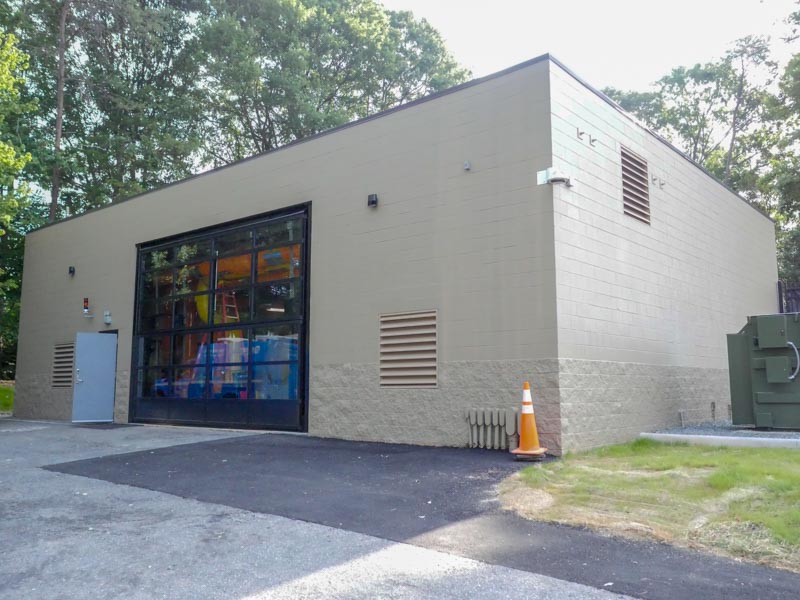
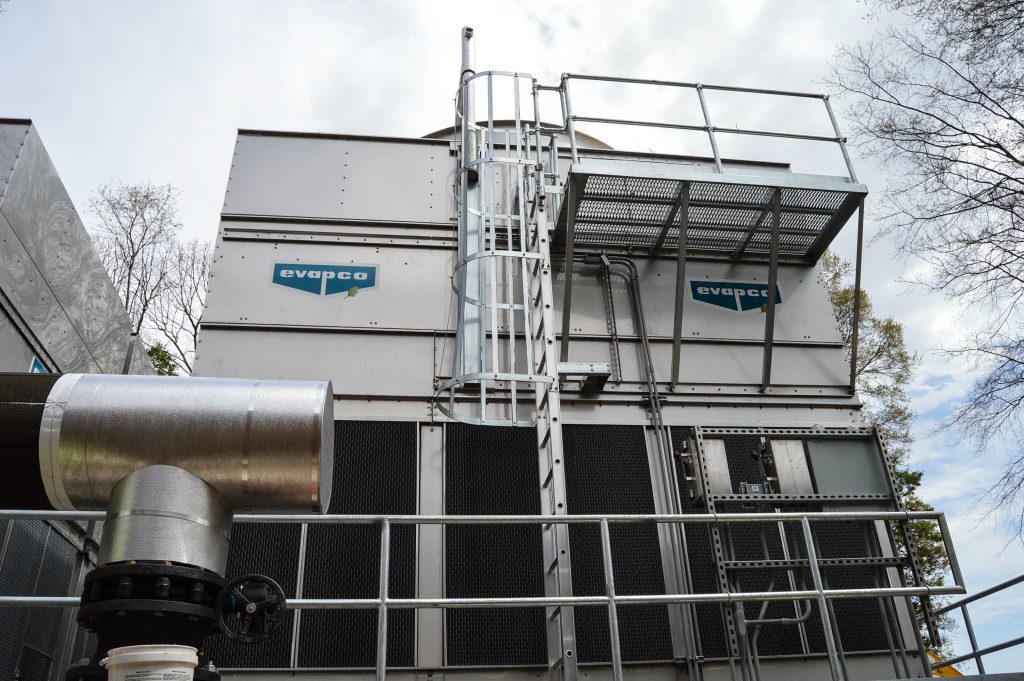
In February of 2018, two chillers weighing about 52,000 pounds each were delivered in the to their new 2,513 square foot home. The placement and installation of the chillers was noted as a “once in a lifetime” experience for many of our Facilities staff. The process began when the chillers were lifted from trailers by a crane, then placed into the plant with the coordination of the crane, forklift, and many collaborating utilities staff.

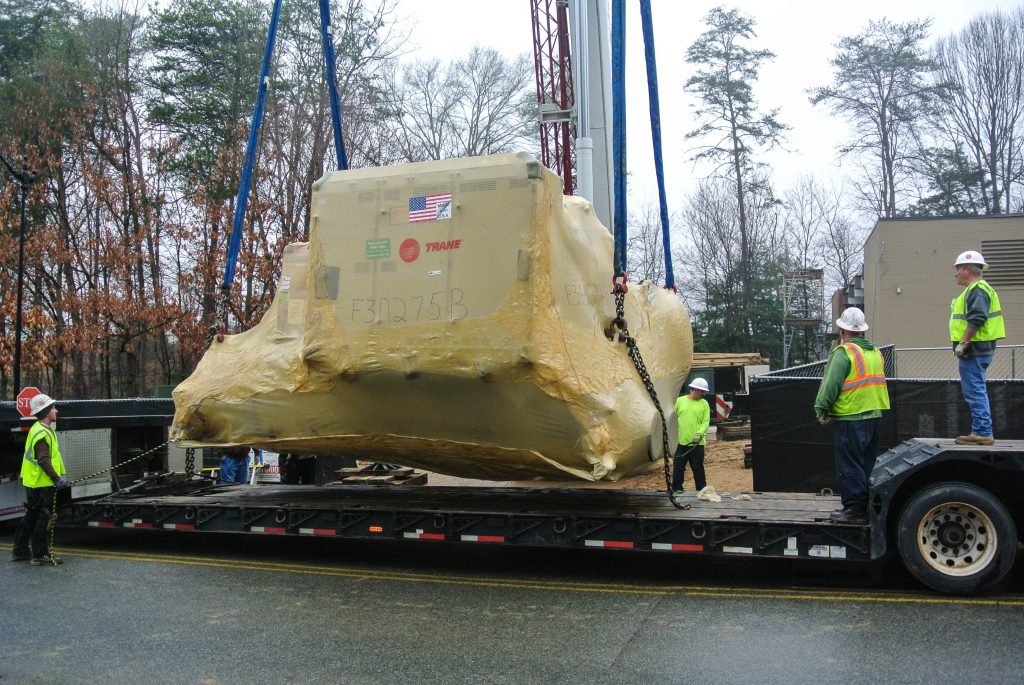
The plant can generate and deliver up to 2400 tons of cold (42 degree F) water, nearly 40% of our campus-wide capacity, which is twice the output of the old plant. To put that number in perspective, Jimmy Nifong, our Utility Operations Manager, pointed out that, “a typical 2,000 square foot home requires only 3 cooling tons” which means this plant has the capacity to cool 800 such homes. We launched the plant on April 2nd, 2018 and saw our chilled water production efficiency improve by a whopping 16% from our old system, which was in operation for more than twenty years. Optimization controls were completed over the summer in both our North and South Chiller plants and have begun yielding results that are projected to increase our combined plant efficiency nearly 25% over our historical rates. Our combined efforts to increase our plant efficiencies as well as reducing our cooling loads through improvements in our buildings have us on track to reduce our entire campus electricity consumption by 3 -5 percent overall, a major improvement!
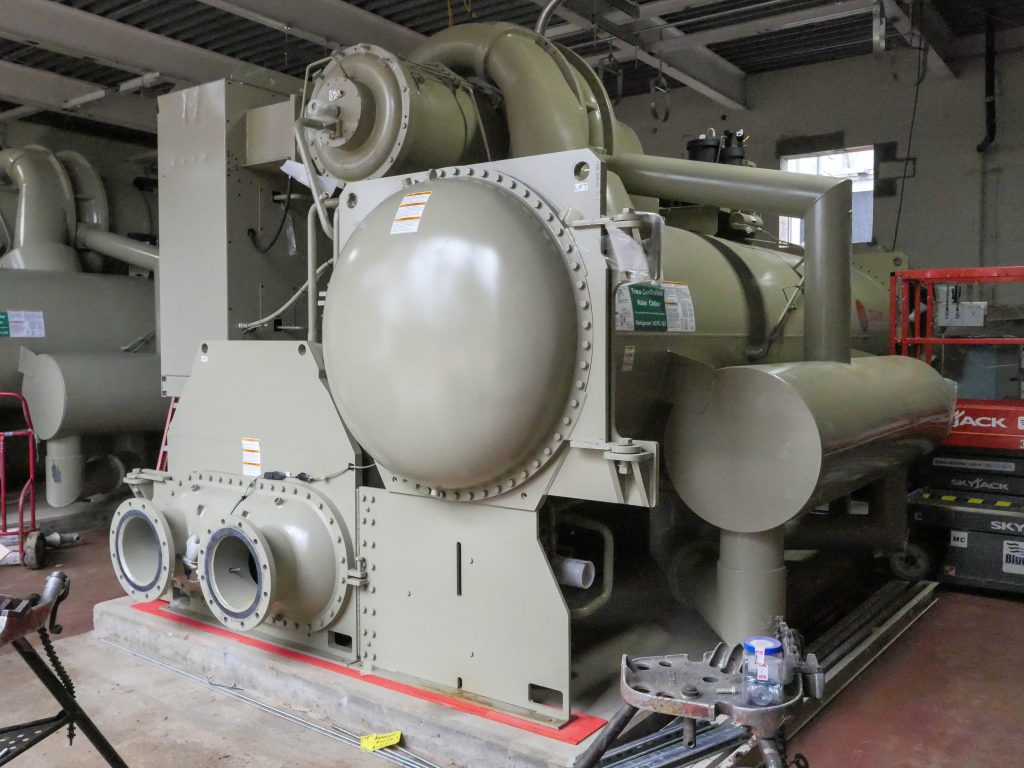
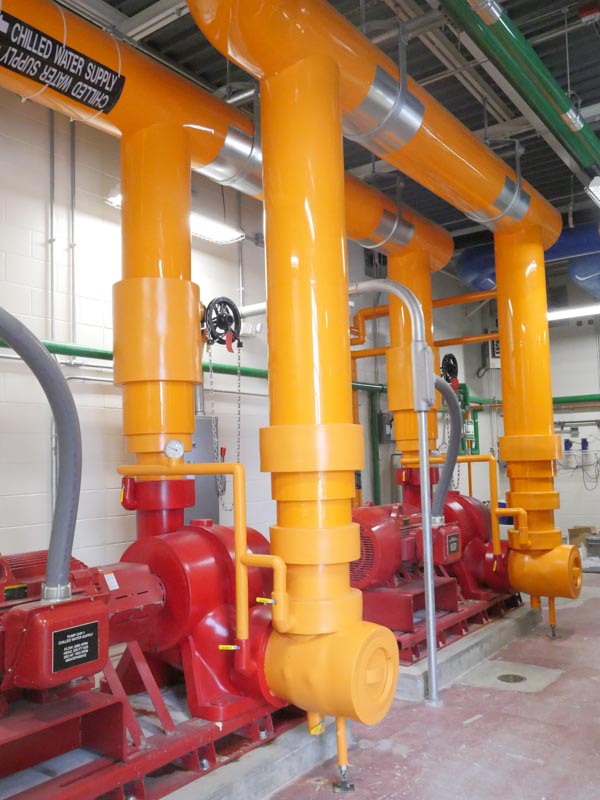
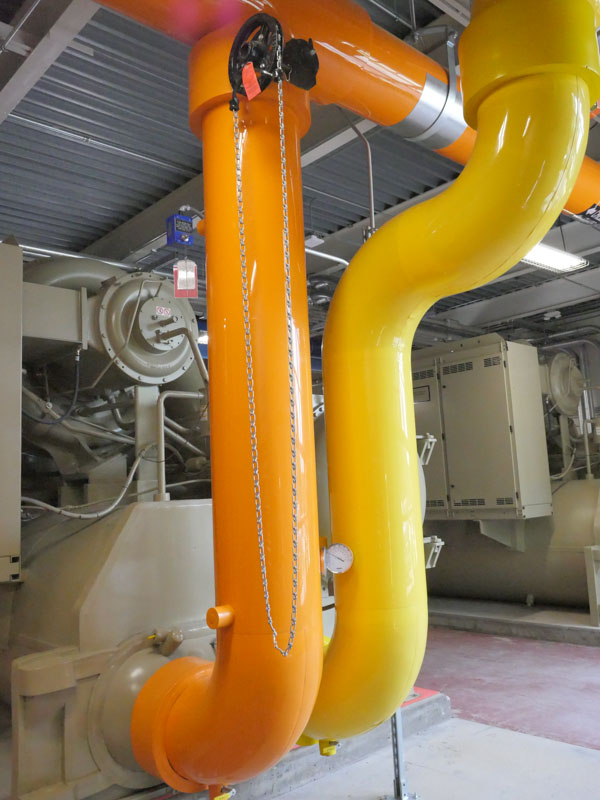
Even with all the new technology, this impressive plant was reconstructed with style and practicality in mind, clearly shown by the 14 by 21 foot glass door showing off the plant’s interior. Chris Poe, our Assistant Director for Planning and Construction, explained that, “We wanted a single door large enough to get the chillers out in the future and also one that would provide natural light.” The aircraft hanger style was perfect for this project, leaving an open, airy feeling to the space and opportunities for a new tour stop or classroom visits. Sustainability is looking to partner with Facilities & Campus Services to give tours of the space to students, staff, and faculty in the near future.
