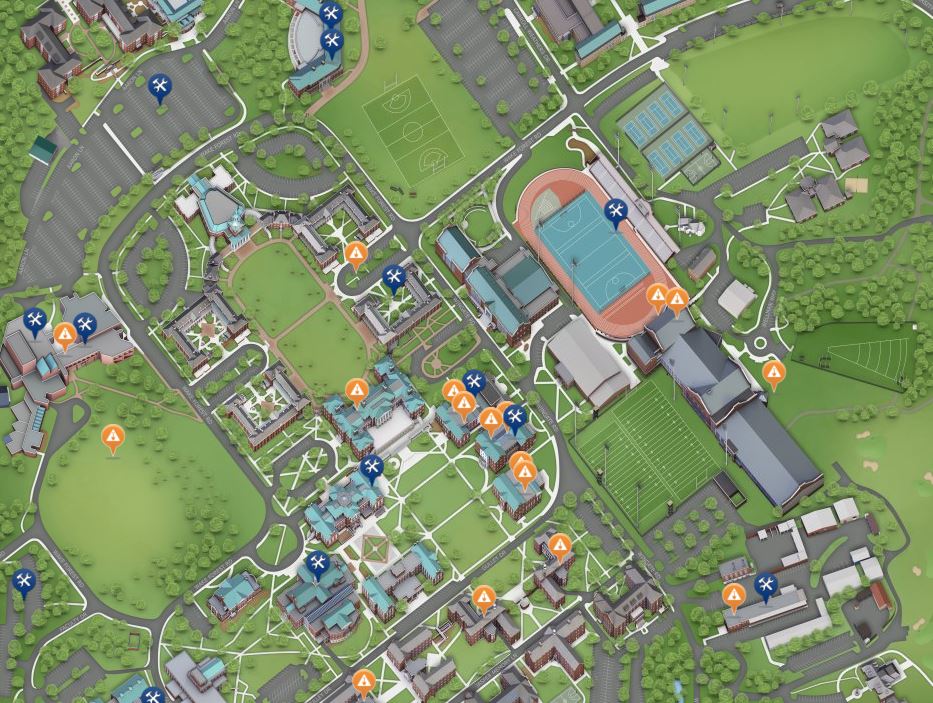Master Plan
Master Plan & Appendix
The goal of the master planning process, which began in the fall of 2007, was to determine the current and future needs of the Reynolda Campus, not only in terms of spaces (buildings and green spaces) needed to succeed in our educational mission, but also in terms of parking and traffic, environmental/sustainability issues and utility infrastructure. This process is a natural complement to the strategic planning process completed in 2008.
The master plan is not an inventory of current building projects. It is, instead, a thirty-year forward projection, with recommendations on the placement of new buildings, campus streets, and other architectural and landscape features.
The master planning process has been guided by two committees: a steering committee and a larger advisory committee. Ayers Saint Gross, a leading campus planning firm from Baltimore, and several other consulting firms have been retained to assist with the planning process.
Work Order Request
Work Order Requests are processed Monday-Friday, 8 a.m.-4:30 p.m.
For immediate assistance or emergencies, contact us immediately at 336.758.4255.


