2024 Capitol Projects
2024 ANNUAL REPORT
Facilities, Real Estate and Planning
Child Care Center-KinderCare at WFU
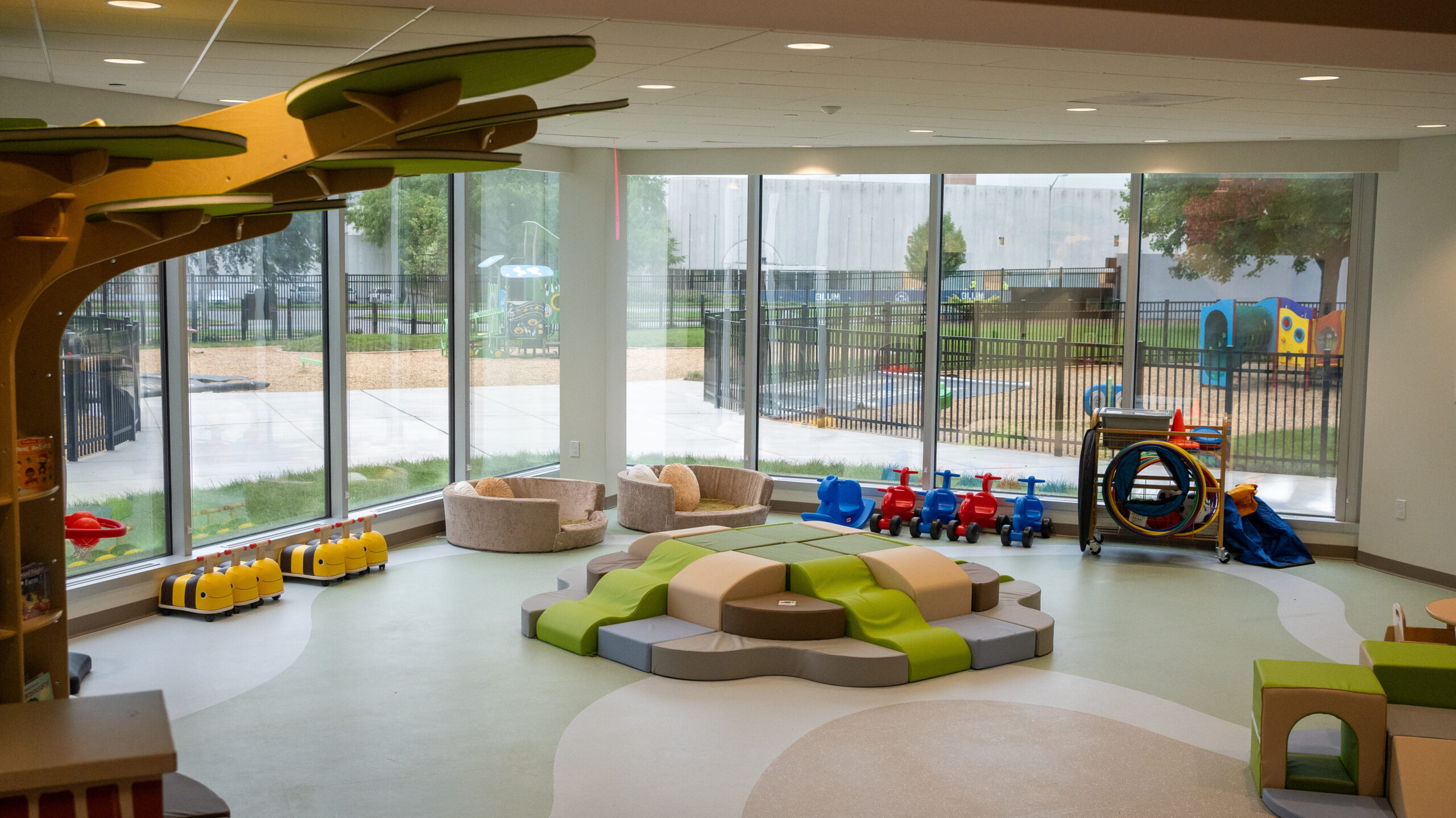
The University’s new childcare center represents a significant investment in supporting the University and surrounding community. Located at the University Corporate Center, the facility provides a state-of-the-art learning environment operated by KinderCare Learning Co. Eight classrooms accommodate up to 120 children, ranging from infants to pre-kindergarten. The center also features three common spaces and dedicated outdoor playgrounds. This facility opened in September 2024.
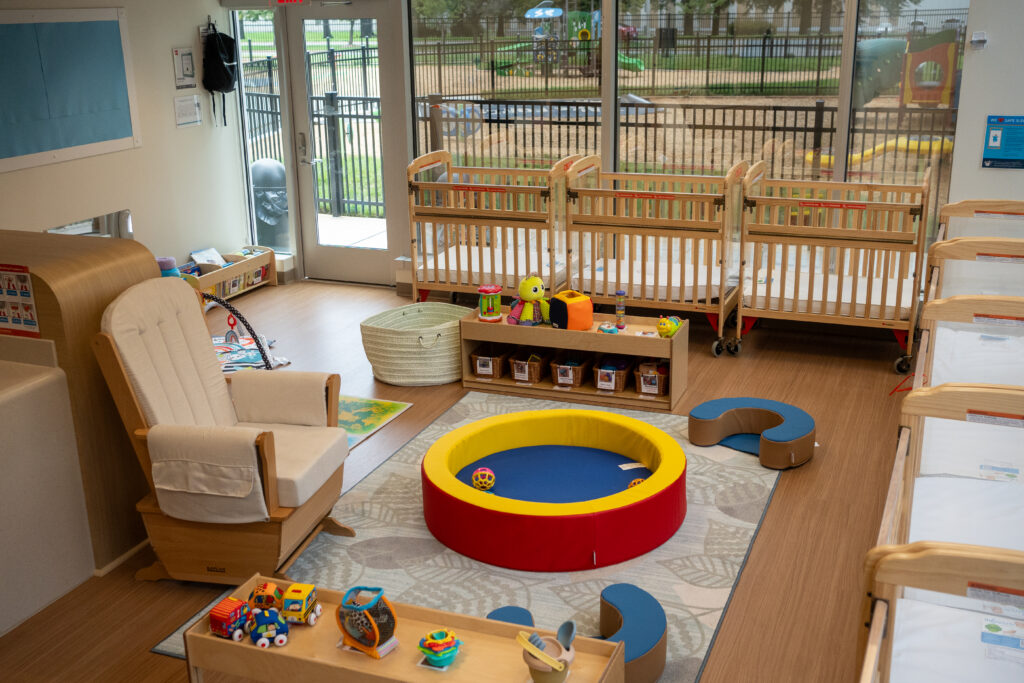
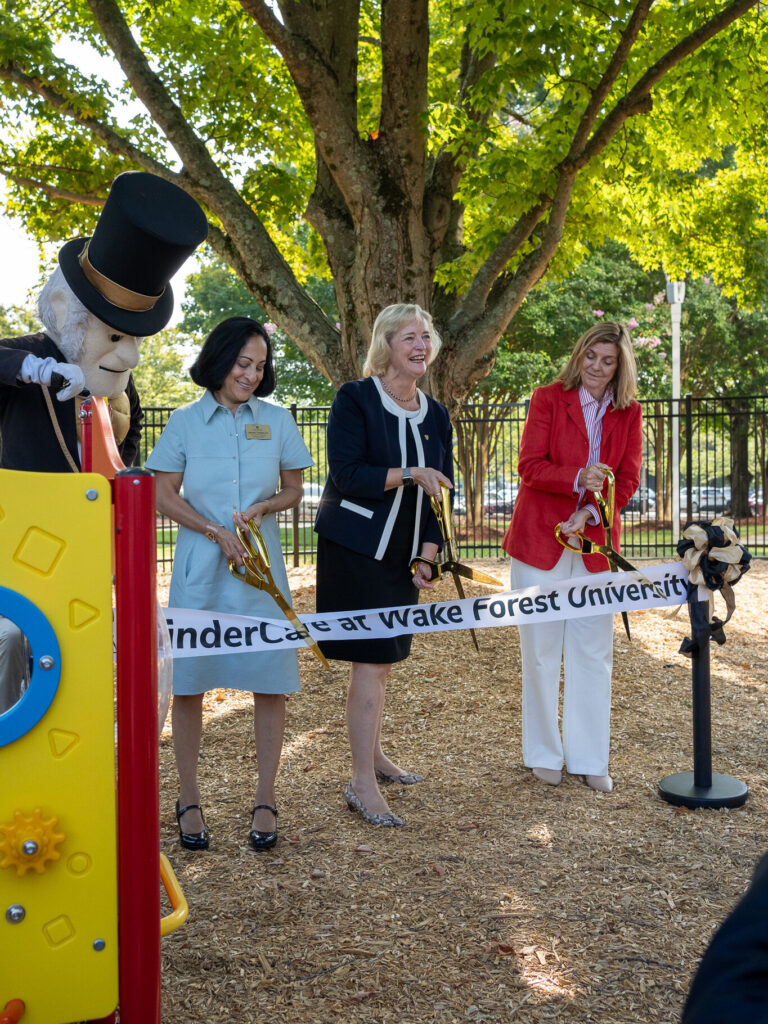
Reynolda Gardens Greenhouse Renovation
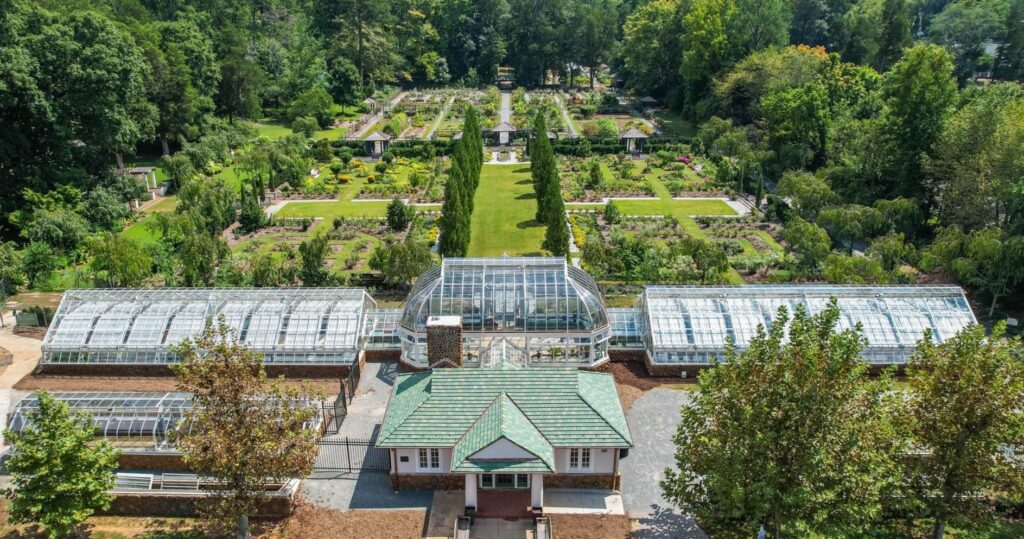
The Reynolda Gardens Greenhouse preservation and restoration project revitalizes a historic landmark. The project features all new glazing systems on new glass framing systems, updated mechanical systems as well as a functional production greenhouse at the north end of the gardens. The existing florist shop has been transformed into a Welcome Center for Reynolda Gardens, Reynolda Village, and Reynolda House, enhancing the visitor experience.
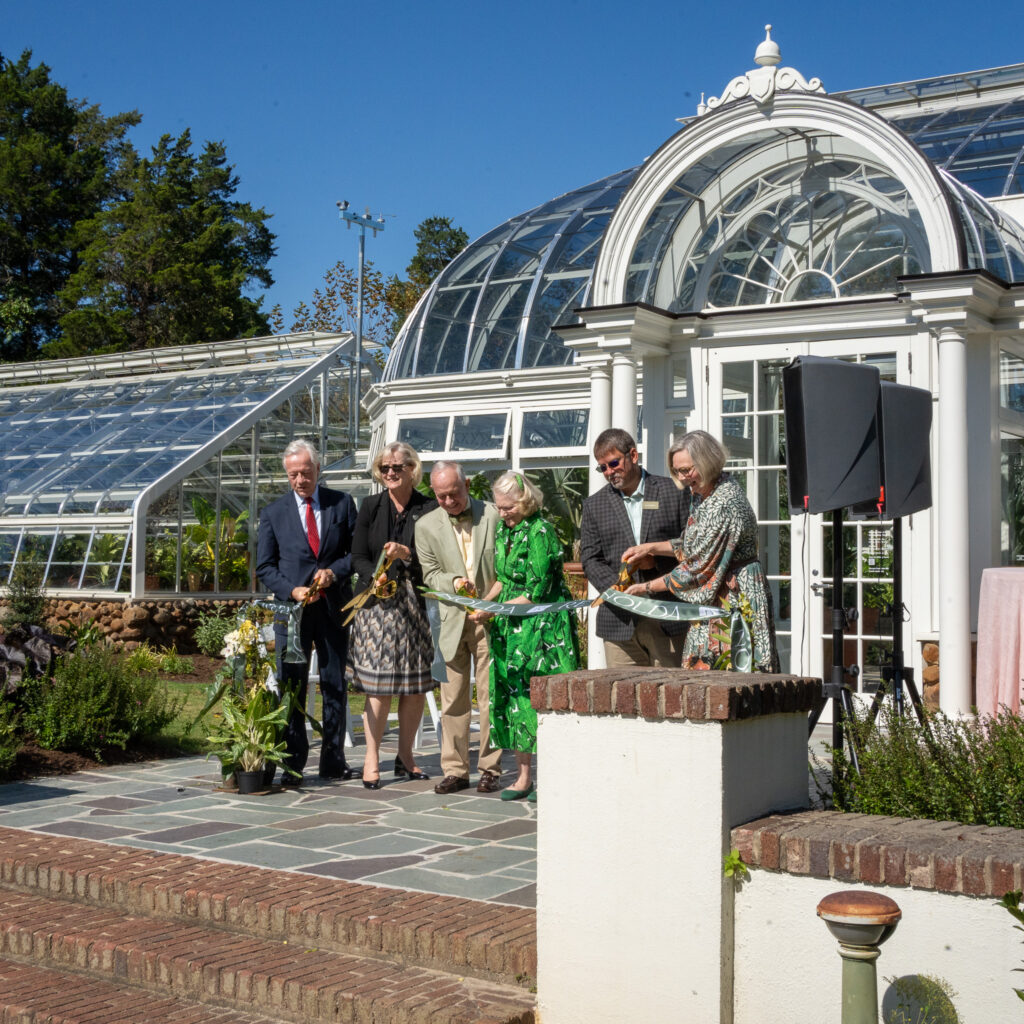
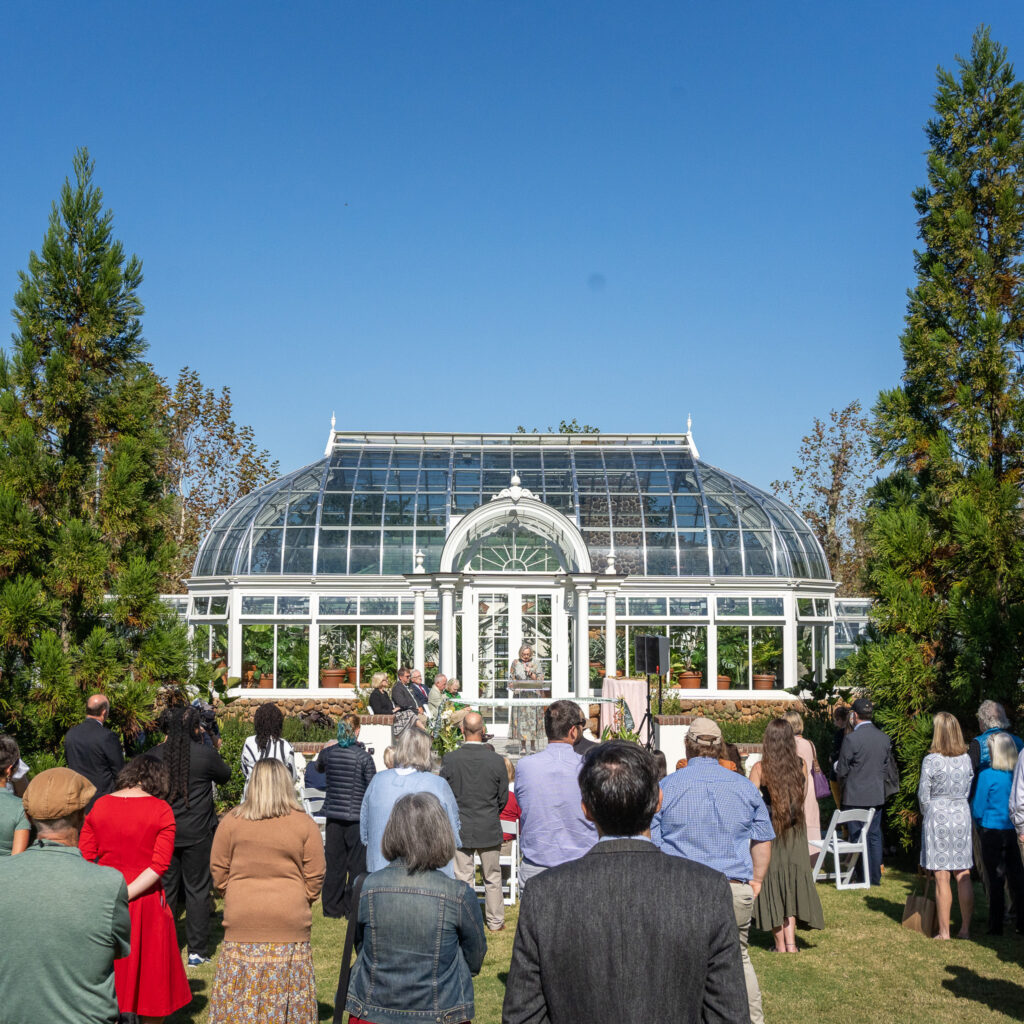
Buildout of the Second Floor of Wake Downtown
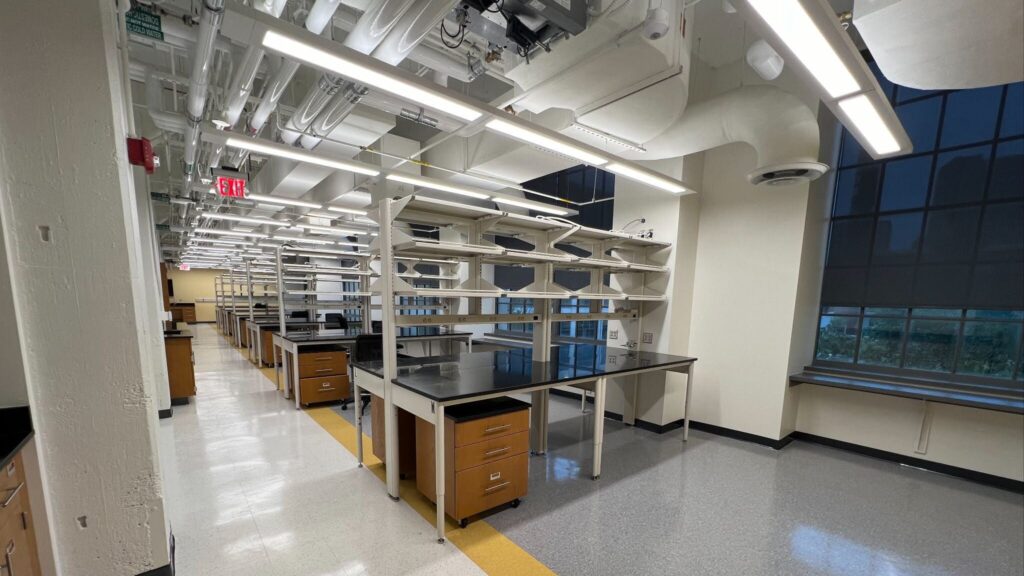
Expanded research capabilities are now available through the development of previously unused second-floor space. Dedicated laboratories for the Biology and Chemistry departments include essential prep rooms, new mechanical, electrical, and plumbing infrastructure, and four additional faculty offices. The result is a modern and functional environment for cutting-edge research.
Miller Center Exterior Façade Repairs
The Miller Center renewal project’s scope of work included critical exterior envelope repairs to maintain the building’s long-term integrity. Veneer and masonry repairs, along with enhanced thermal and moisture protection and new finishes, resolved water intrusion issues and safeguarded the Miller Center for the future.
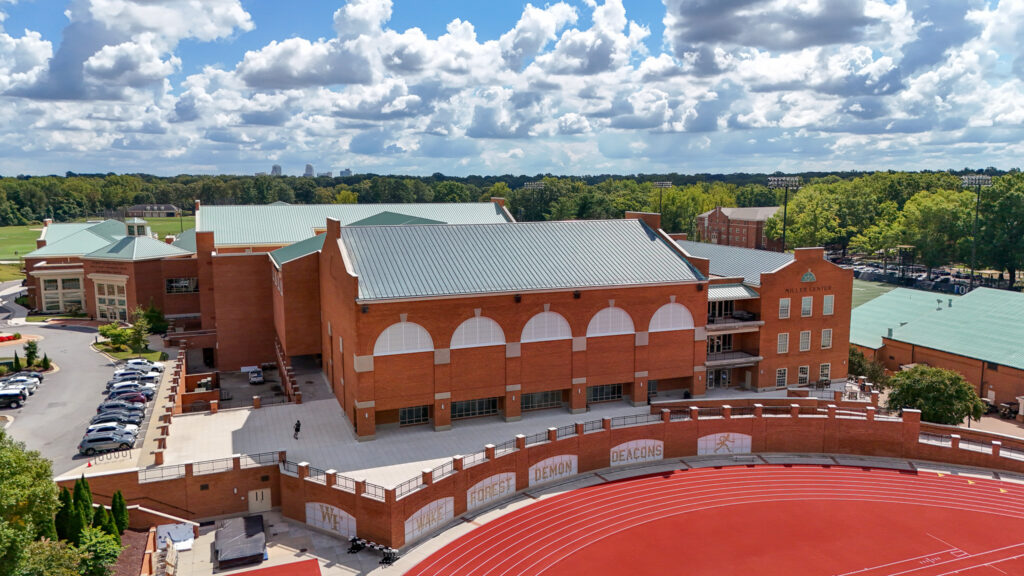
Miller Center Athletics Academic Support Area Upfit
A significant enhancement to Student-Athlete Academic and Development Services was achieved through the renovation of the Miller Center’s second floor. The 16,000-square-foot renovation provides a variety of spaces designed to support student-athlete success, including open living room-style study and meeting areas, tutor rooms, interview rooms, a conference room, an after-hours study area, offices, and a workroom equipped with printing stations. This upgraded facility is expected to be a valuable asset in recruiting top student-athletes.
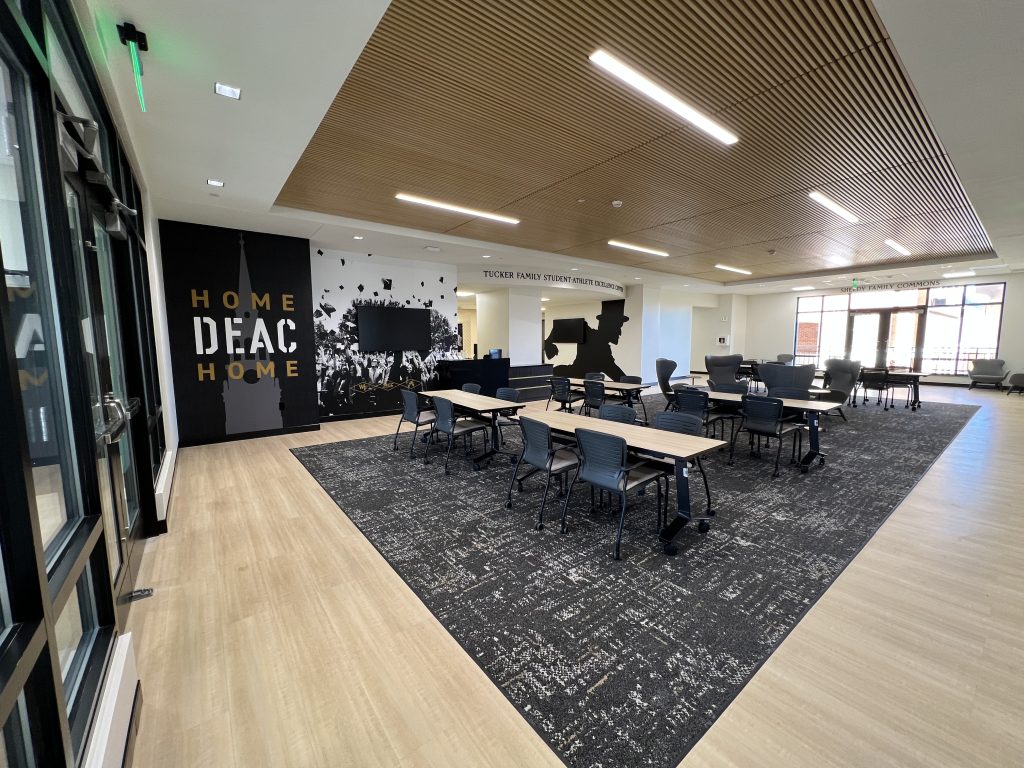
Kentner Stadium Turf Replacement and Track Resurfacing
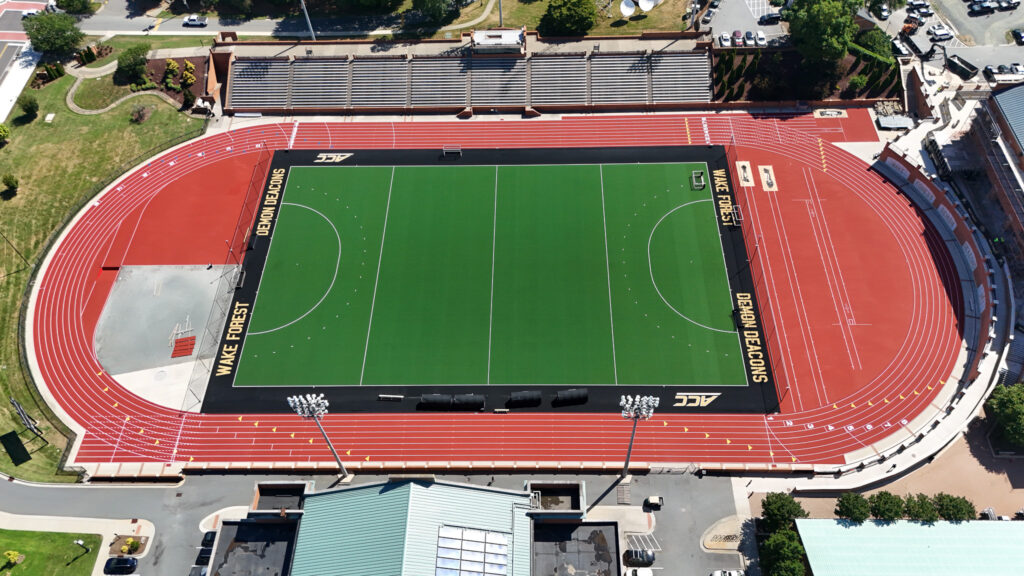
Kentner Stadium received a significant upgrade with the replacement of its turf and resurfacing of the track. The project encompassed new turf, a resurfaced track, enhanced irrigation systems, and facility technology improvements.
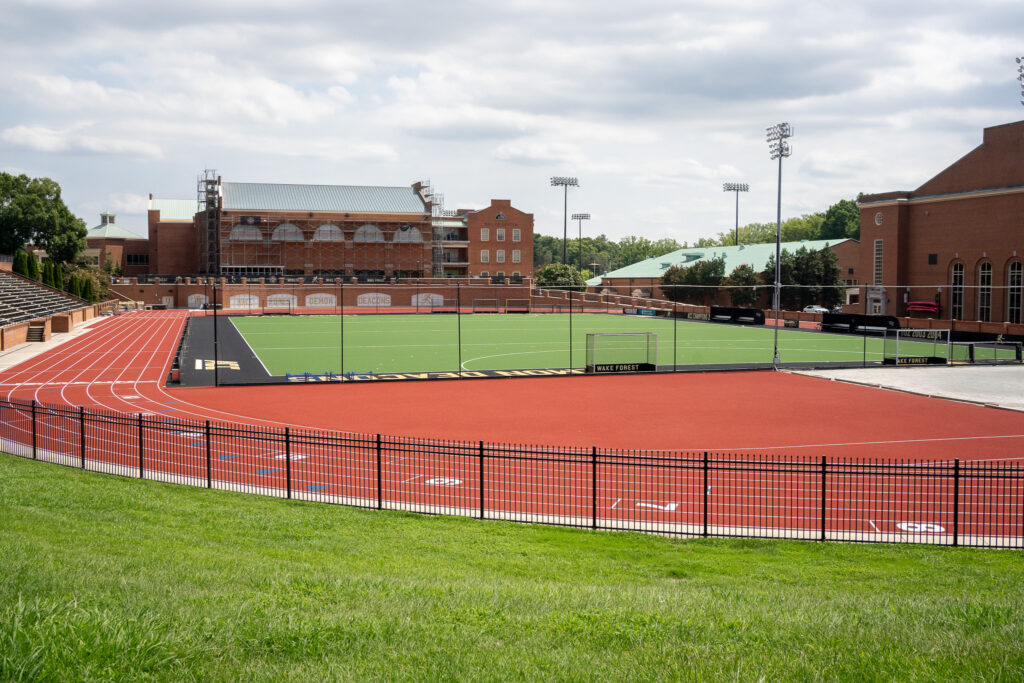
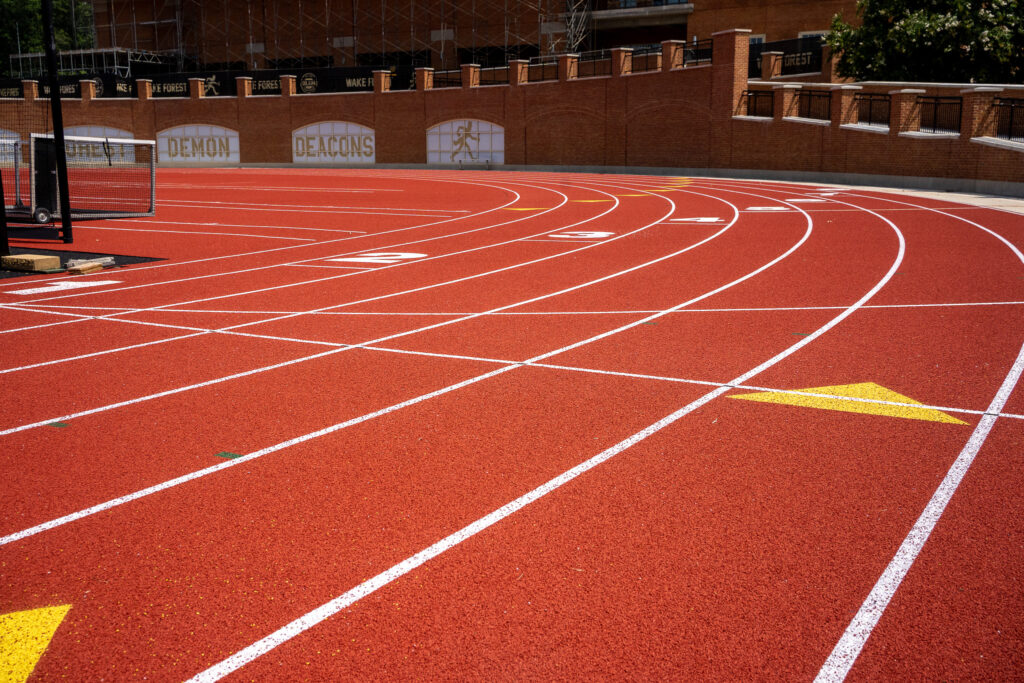
LJVM Coliseum Painting
The LJVM Coliseum underwent a transformation with the painting of its ceiling, upper back wall, and HVAC ductwork. This project not only improved the facility’s ambiance and fan experience but also addressed maintenance backlog.
LJVM Moricle Society Room Renovation & Expansion
The Moricle Society room at the LJVM Coliseum underwent a complete renovation. This update, the first since 2005, addressed outdated décor and functionality, transforming the space into a premium venue. The renovation also expanded the room’s square footage to accommodate larger groups of donors, supporters, sponsors, and University guests.
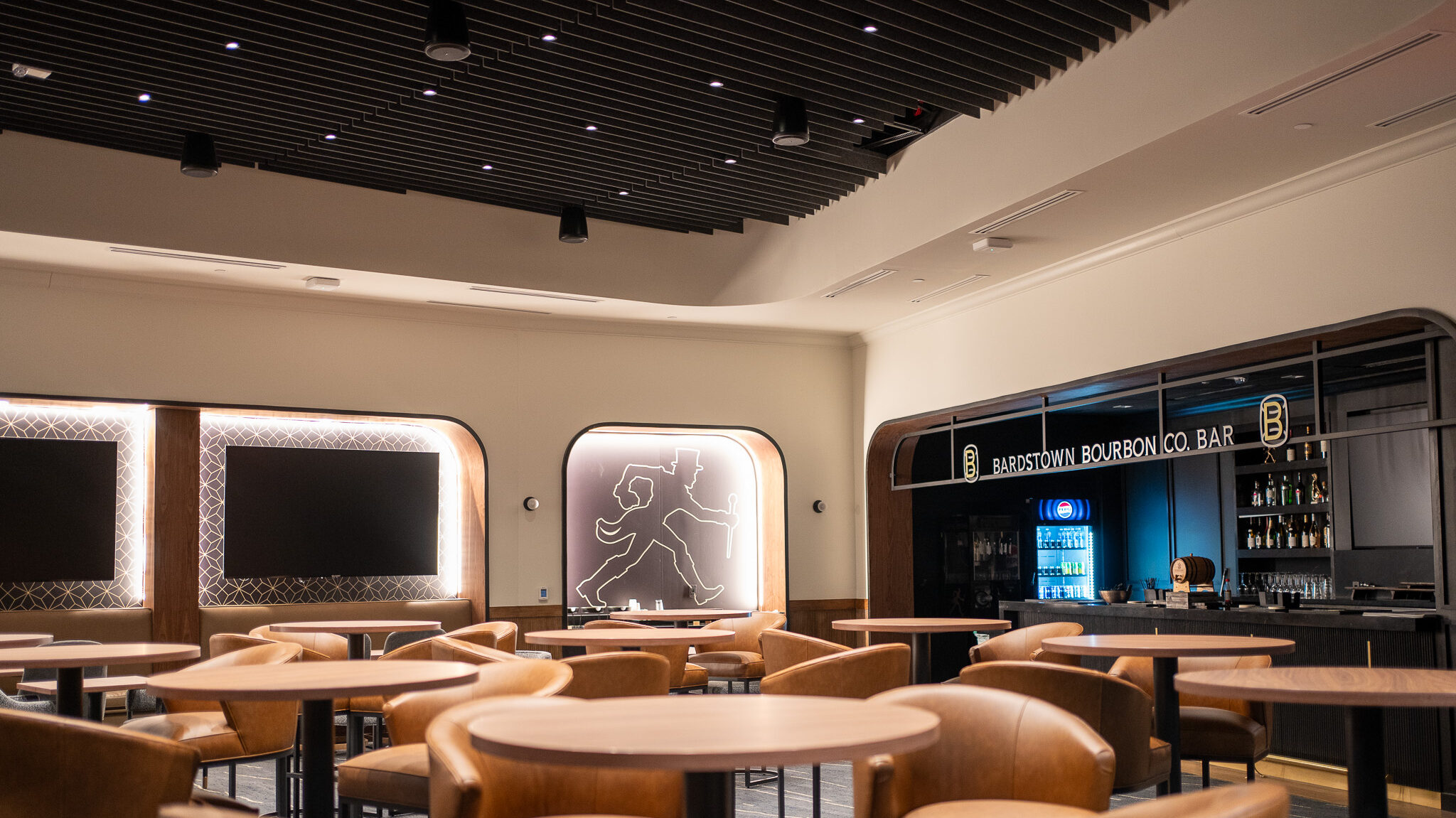
North Polo/ Long Drive Sidewalk Lighting/Call Box Installation
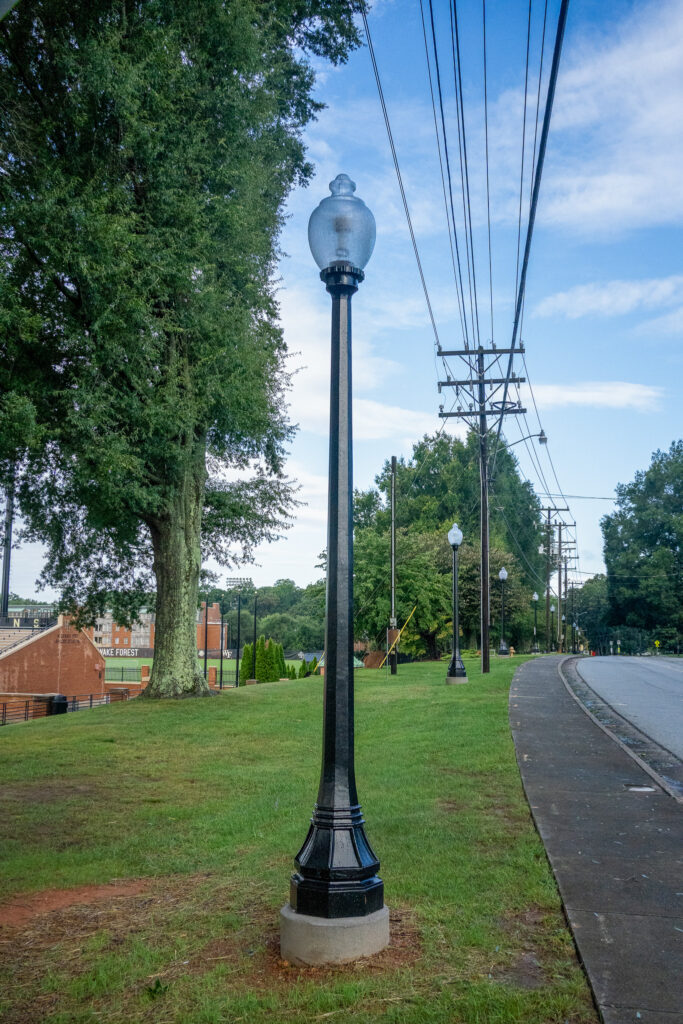
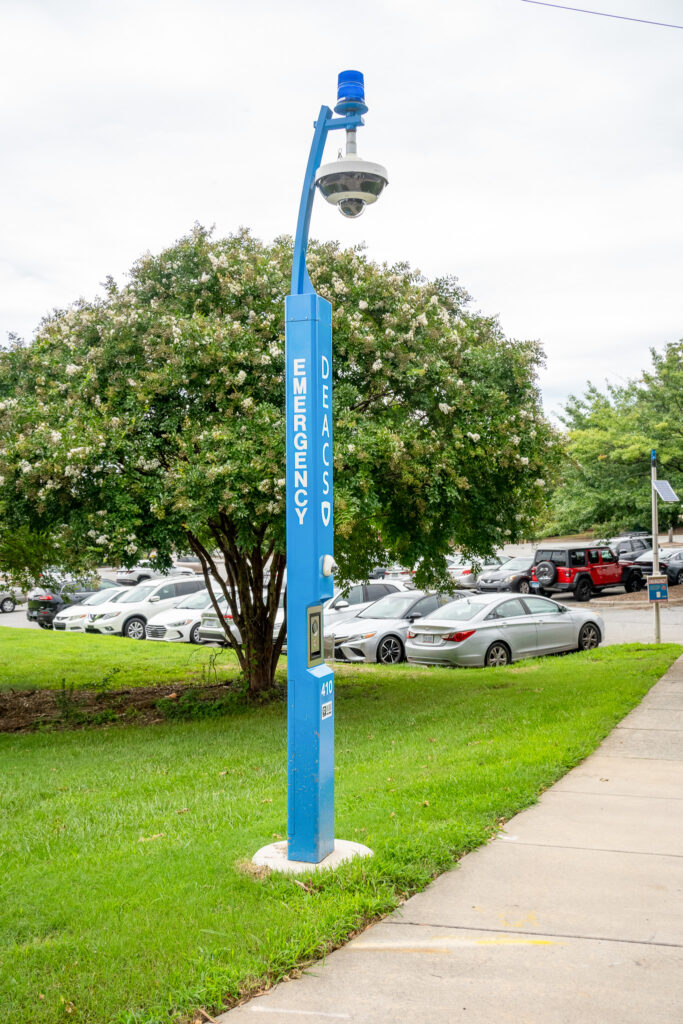
Enhanced lighting and improved safety measures were implemented along the north campus, specifically around Polo Road and Long Drive. The project addressed lighting and Deac Stations in two key areas: Polo Road from Elizabeth Phillips Way to Student Drive and Long Drive from Polo Road to University Parkway.
Academic Classrooms
In our ongoing mission to renew and enhance the academic experience for students and faculty, the University has undertaken Phase II of the Learning Spaces Project. This was a continuation of the President’s Office initiative that began in Summer 2023 to improve academic spaces across campus. During the summer of 2024, twenty-three classrooms in Greene Hall were refreshed. This project encompassed a combination of improvements, including new writing surfaces, A/V equipment, paint, carpet, lighting, ceilings, window shades, electrical upgrades, and card readers. New furniture was also installed in most of the rooms.
